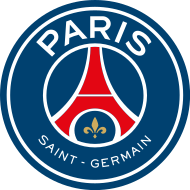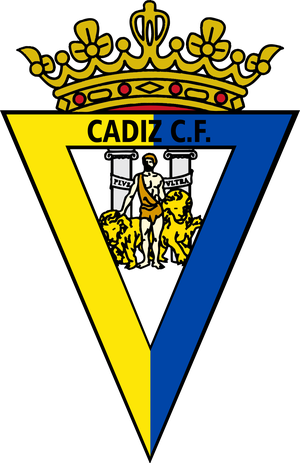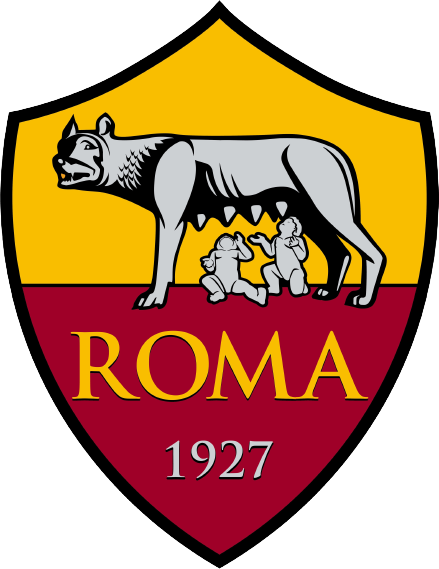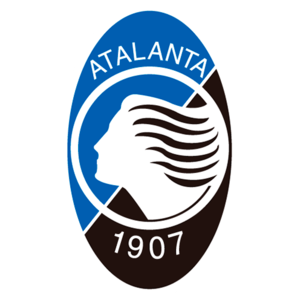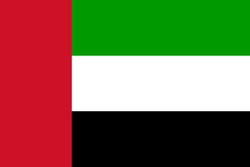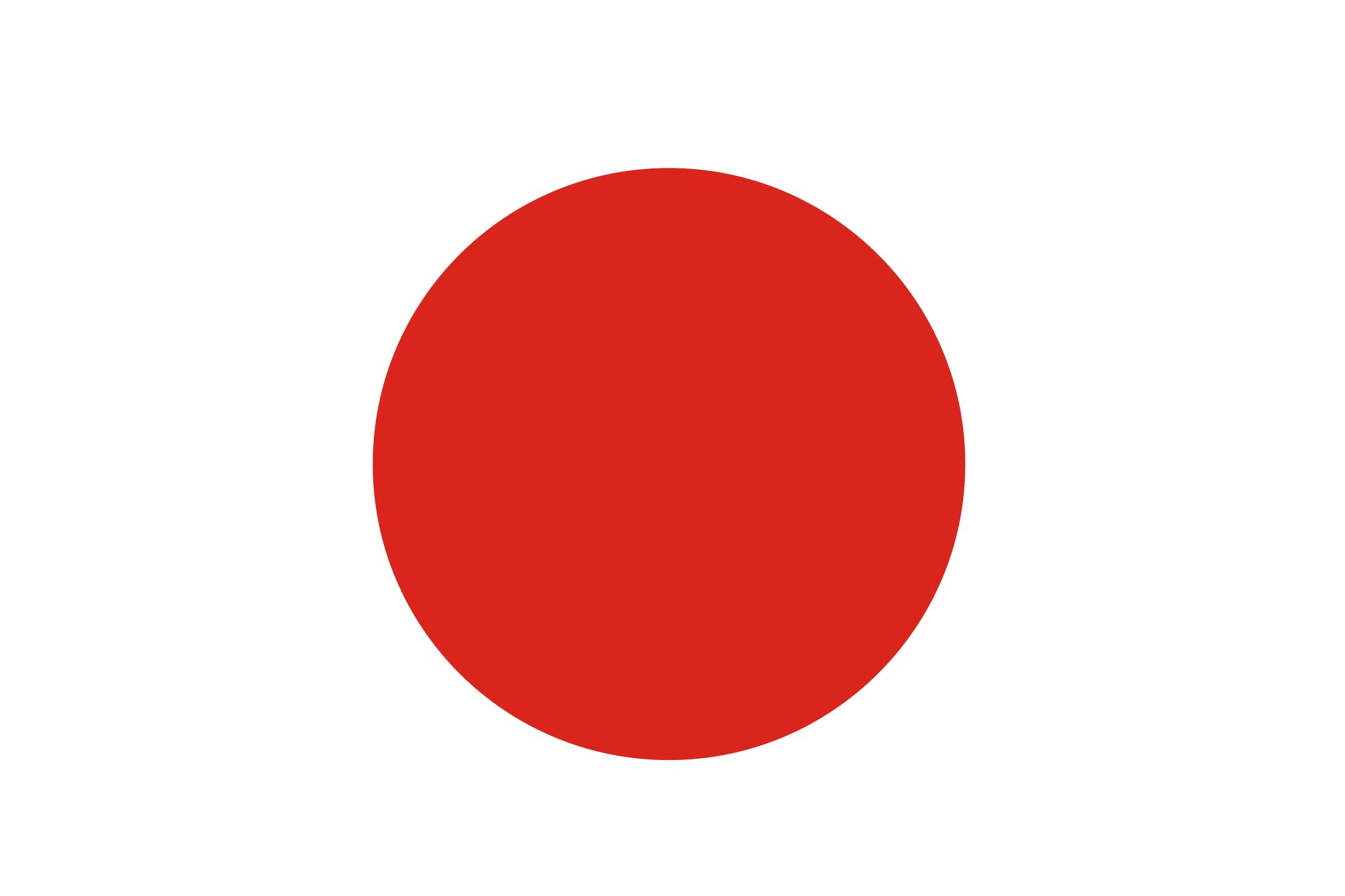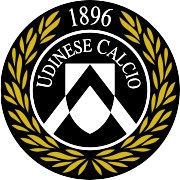来源:设计先锋队(ID:toot8448)
本文已获得授权

喜欢本篇文章的可以转存下载WORD版本查看
链接:https://pan.quark.cn/s/2a72cde70711
Located on the charming island of Paros, a shining pearl in the Greek Cyclades, the “Gateway to Blue” hotel offers a resort that blends perfectly with nature with its unique interior and exterior decoration design.
在希腊的基克拉泽斯群岛中,帕罗斯岛宛如一颗璀璨的明珠,而 “Gateway to Blue” 酒店就坐落在这座迷人岛屿上,它以独特的室内外装饰装修设计,为游客打造了一个与自然完美融合的度假胜地。


From the outdoor environment, the hotel is located in a unique location, surrounded by the blue Aegean Sea, surrounded by fertile hillsides, built according to the natural terrain, covering an area of 2,000 square meters. The landscape design of the entire hotel area is ingenious, surrounded by well-maintained gardens, Mediterranean herbaceous shrubs, olive trees, lemon trees and fig trees are scattered among them, and the greenery is lush. Walking on the walking path in the garden, the fresh scent of grass and trees permeates the air, making people feel as if they are in a quiet paradise.
从室外环境来看,酒店的选址得天独厚,被湛蓝的爱琴海环绕,周边是肥沃的山坡,依自然地势而建,占地面积达 2000 平方米。整个酒店区域的景观设计独具匠心,四周环绕着精心打理的花园,地中海草本灌木、橄榄树、柠檬树和无花果树错落有致地分布其中,绿意盎然。漫步在花园的步行小径上,清新的草木香气弥漫在空气中,让人仿佛置身于一个宁静的世外桃源。



The hotel's architectural appearance is very distinctive. It draws on the traditional Cycladic architectural style, with white three-dimensional geometric shapes as the main form. White cubes of different heights are combined with each other, which is simple and rhythmic. At the same time, modern design elements are cleverly integrated into it. The inclined walls extending from the main building add a sense of layering to the building surface. The gaps of different sizes on the wall, whether vertical or inclined, not only form unique corridors and passages, but also create rich and varied light and shadow effects under the sunlight, making the building show a different charm at different times.
酒店的建筑外观极具特色,借鉴了传统基克拉迪建筑风格,以白色的立体几何形状为主,不同高度的白色立方体相互组合,简洁而富有韵律。同时,现代设计元素巧妙地融入其中,从主体建筑延伸出的斜墙为建筑表面增添了层次感。墙体上大小不一的缝隙,无论是垂直的还是倾斜的,不仅构成了独特的走廊和通道,还在阳光的照射下,创造出丰富多变的光影效果,让建筑在不同时刻都展现出别样的魅力。



The hotel's central swimming pool is the focus of the entire outdoor area. It faces the sea along the main axis and is set up in two layers. The unique geometric frame on the edge of the swimming pool not only adds a sense of refinement to the swimming pool, but is more like a picture frame, framing the distant island scenery and the boundless sea, guiding people's sight and becoming a visual door to the beautiful scenery. When the sun shines on the swimming pool, the shimmering water surface contrasts with the surrounding white buildings and blue sea, forming a beautiful picture.
酒店的中央泳池是整个室外区域的焦点,它沿主轴线面向大海,分两层设置。泳池边缘的几何框架别具一格,不仅为泳池增添了一份精致感,更像是一个画框,将远处的海岛风光和无垠的大海框入其中,引导着人们的视线,成为通往美景的视觉之门。当阳光洒在泳池上,泛着波光的水面与周围的白色建筑、蓝色大海相互映衬,构成了一幅绝美的画面。



Inside the hotel, 14 35-square-meter independent double rooms and 11 120-square-meter villas provide guests with a variety of accommodation options. The layout of each room has been carefully designed. The large windows on the southeast side allow guests to fully enjoy the beautiful views of the island and the sea, while the smaller windows on the north side bring the mountain view into the room, allowing guests to get close to nature no matter where they are in the room. Each room is equipped with a 17-square-meter private pool room, a front yard and a backyard surrounded by high walls. The front yard overlooks the public garden, and the backyard provides guests with a private space that can resist the sea breeze and block the strong sunlight.
走进酒店内部,14 间 35 平方米的独立双人房和 11 栋 120 平方米的别墅,为宾客提供了多样的住宿选择。每间房的布局都经过精心设计,东南侧的大窗户让客人可以尽情欣赏海岛和大海的美景,而北侧较小的窗户则将山景引入室内,让客人无论身处房间何处,都能与自然亲密接触。每个房间都配有 17 平方米的私人泳池房,还有前院和高墙环绕的后院。前院可俯瞰公共花园,后院则为客人提供了私密的空间,既能抵御海风,又能遮挡强烈的阳光。



The hotel's public area is located in the center of the complex. It consists of three independent buildings with three floors, covering a 200-square-meter parking area, reception, restaurant and pool bar. The basement has auxiliary spaces such as a spa and gym. These interconnected buildings provide guests with a convenient and smooth experience, promote communication and interaction between guests, and create a strong community atmosphere.
酒店的公共区域位于建筑群的中心,由三座独立建筑构成,共三层,涵盖了 200 平方米的停车区、接待处、餐厅和泳池酒吧。地下室设有水疗中心、健身房等辅助空间。这些相互连接的建筑,为客人提供了便捷、流畅的体验,促进了宾客之间的交流互动,营造出浓厚的社区氛围。



In the selection of decorative materials, the hotel has always adhered to the concept of sustainable development, using a large number of environmentally friendly materials such as ecological gypsum, marble and natural stone, reflecting the pursuit of harmonious coexistence with nature. The swimming pool is paved with green and blue marble, which complements the color of the Aegean Sea, as if part of the sea extends into the hotel.
在装饰材料的选择上,酒店始终秉持着可持续发展的理念,大量使用生态石膏、大理石和天然石材等环保材料,体现了与自然和谐共生的追求。泳池采用绿蓝色的大理石铺设,与爱琴海的颜色相得益彰,仿佛是大海的一部分延伸到了酒店之中。



The 'Gateway to Blue' hotel combines tradition with modernity and perfectly integrates natural landscape with architecture through clever interior and exterior decoration design, opening a door to a blue dreamland for every tourist who comes to vacation, making people linger.
“Gateway to Blue” 酒店通过巧妙的室内外装饰装修设计,将传统与现代相结合,自然景观与建筑完美融合,为每一位前来度假的游客开启了一扇通往蓝色梦幻之境的大门,让人流连忘返。


编辑:夏边际
撰文:豆宝宝
校改:吴一仁
编排:布忠耀
本文素材图片版权来源于网络,
如有侵权,请联系后台,我们会第一时间删除。
- End -
内容合作:微信chenran58,
|免责声明|
本文转载自:设计先锋队
尊重知识产权,版权归原创所有,本站文章版权发现其他,转载或出自网络整理,如内容涉及侵犯、版权问题时,烦请与我们联系,我们会及时做删除处理。














