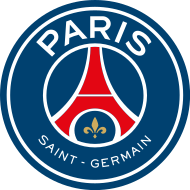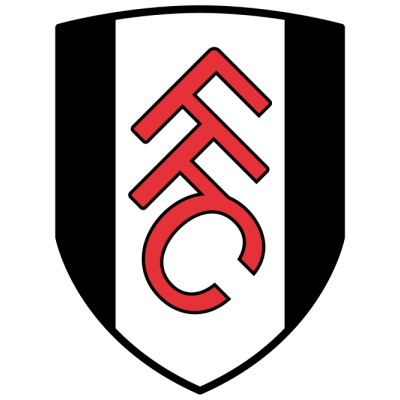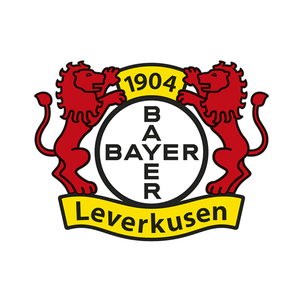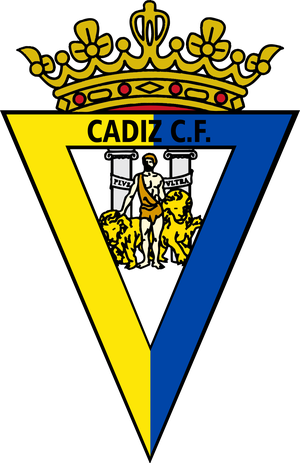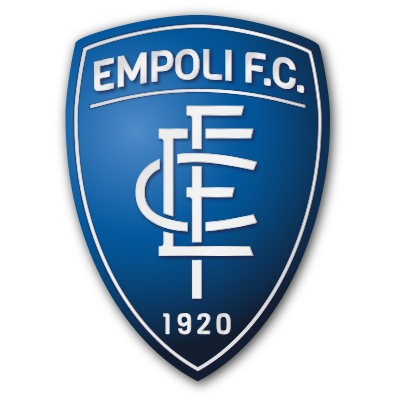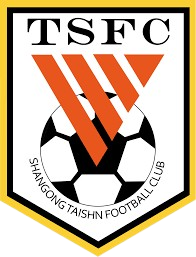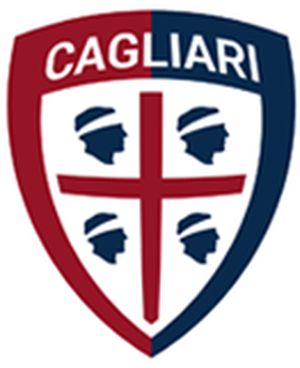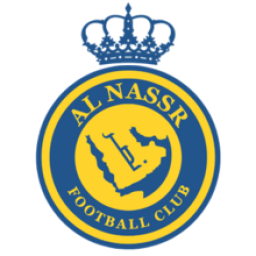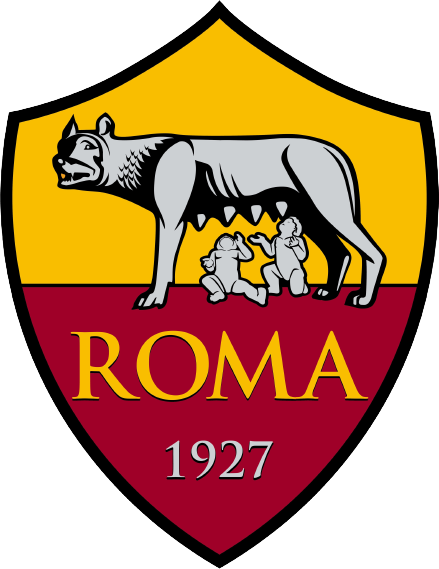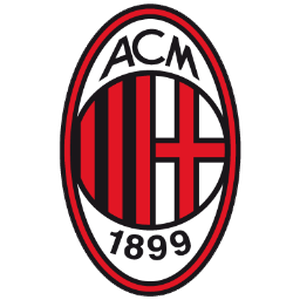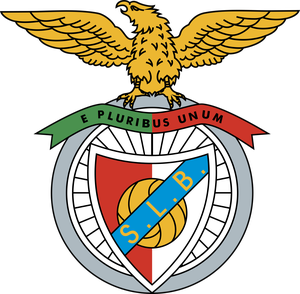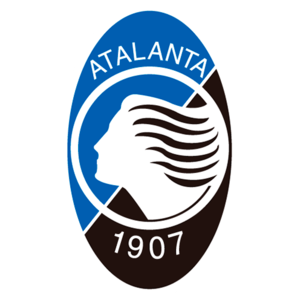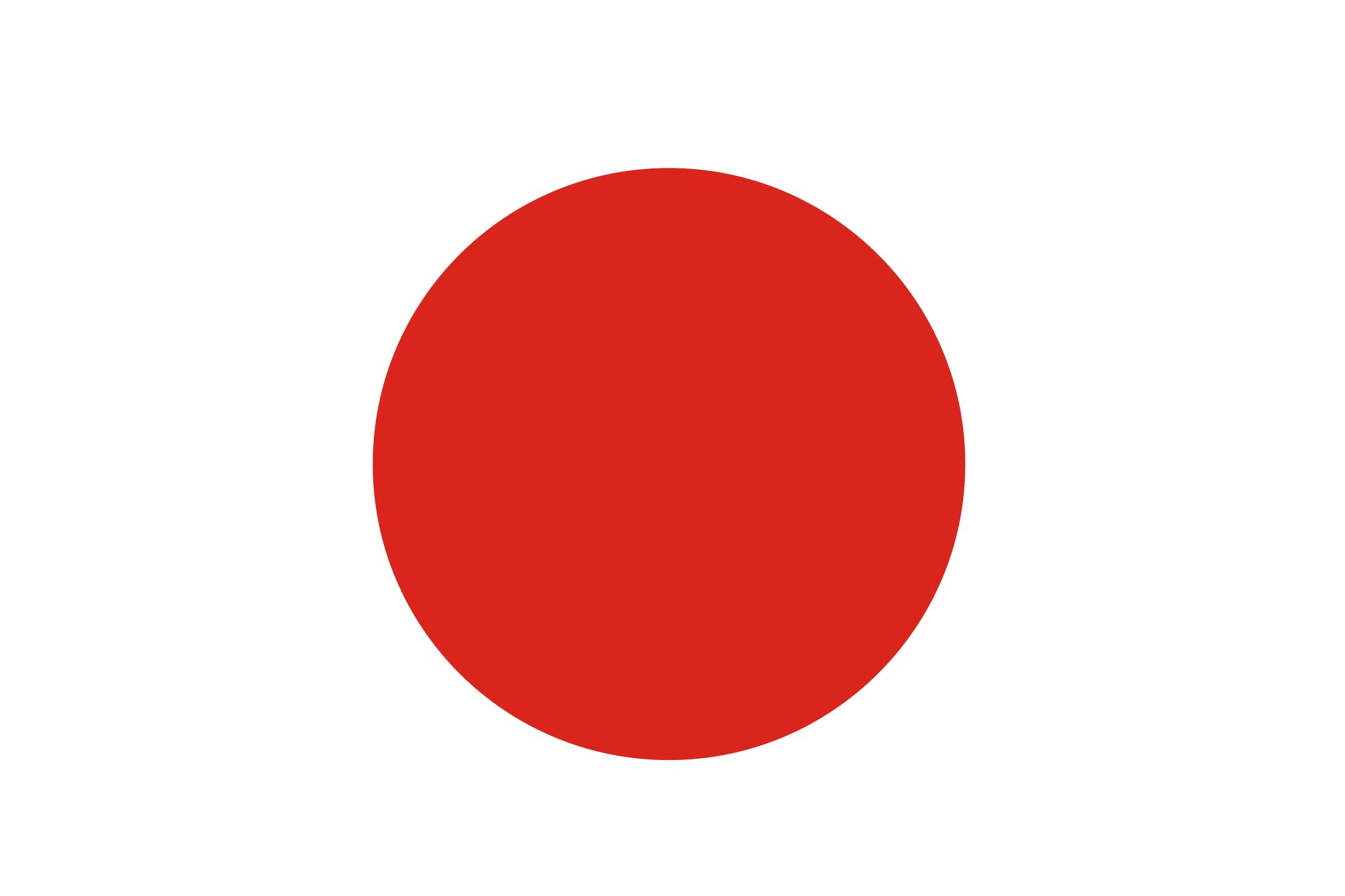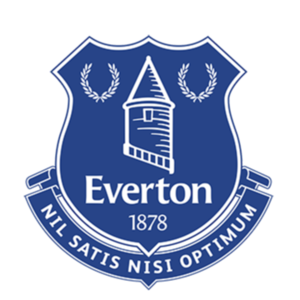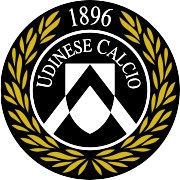来源:设计先锋队(ID:toot8448)
本文已获得授权

喜欢本篇文章的可以转存下载WORD版本查看
链接:https://pan.quark.cn/s/5e7d0bde8a66
On the outskirts of Olympia, Washington, there lies a unique community - The Villages at Ovation. Meticulously designed by Johnston Architects, it redefines community spaces for people aged 55 and above, seamlessly integrating natural elements with inviting designs to create a distinctive living experience.
在华盛顿州奥林匹亚市的郊区,有一处别具一格的社区 —— 奥 vation 社区(The Villages at Ovation)。它由 Johnston Architects 精心设计,为 55 岁以上人群重新定义了社区空间,将自然元素与宜人的设计完美融合,创造出独特的居住体验。


From the overall community planning, its location is truly advantageous. It is adjacent to a serene oak tree preserve and surrounded by the magnificent scenery of the Pacific Northwest. The amenity buildings in the community are arranged in a fan - shaped layout, radiating outwards towards the preserve. This design not only allows residents to enjoy the surrounding beauty to the fullest but also incorporates multiple sheltered outdoor spaces, enabling residents to relax and have fun outdoors throughout the year. These amenity buildings serve approximately 800 households and cover a variety of functional spaces, fully meeting the living needs of residents.
从社区的整体规划来看,其位置得天独厚,毗邻宁静的橡树保护区,周边环绕着太平洋西北地区的壮丽景色。社区的配套建筑呈扇形布局,面向保护区辐射展开,这样的设计不仅能让居民最大限度地欣赏到周边美景,还融入了多个有遮蔽的户外空间,方便居民全年在此休闲娱乐。这些配套建筑服务于约 800 户家庭,涵盖了多种功能空间,充分满足了居民的生活需求。


The architectural appearance of the community is ingeniously designed. The designers deliberately adopted an elegant and minimalist style, making it distinct from the surrounding single - family homes while complementing the natural environment without overshadowing it. The building entrances are designed simply and unobtrusively. Once inside, there are spacious and open interior spaces. The interior layout is carefully planned, and the windows are positioned just right to bring the distant tree views into the room, making residents feel as if they are in the forest.
社区的建筑外观设计独具匠心,设计师有意采用了优雅简约的风格,使其区别于周边的独栋住宅,同时又能与自然环境相得益彰,不会破坏自然的美感。建筑入口设计简洁低调,进入后却是宽敞开阔的内部空间。室内布局精心规划,窗户位置恰到好处,将远处的树木景观引入室内,让居民仿佛置身于森林之中。


Stepping into the interior, a warm and inviting atmosphere greets you. The vaulted ceilings wrapped in fir, combined with the extensive use of natural materials such as wooden floors and natural stone decorations, echo the nearby forest environment, creating a peaceful and comfortable living feeling. In the design of different functional spaces, the living needs and social habits of the elderly are fully considered. For example, spaces like the banquet hall, demonstration kitchen, and living room are designed to encourage social interaction among residents. The banquet hall is spacious and bright, suitable for hosting various parties and events. The demonstration kitchen is fully equipped, facilitating residents to exchange cooking experiences. The living room is furnished warmly with comfortable sofas and coffee tables, providing a great place for residents to chat and relax.
步入室内,温暖而宜人的氛围扑面而来。以冷杉包裹的拱形天花板,搭配大量自然材质的运用,如木质地板、天然石材装饰等,与附近的森林环境相呼应,营造出宁静、舒适的居住感受。在不同功能空间的设计上,充分考虑了老年人的生活需求和社交习惯。例如,宴会厅、示范厨房和客厅等空间,旨在鼓励居民之间的社交互动。宴会厅宽敞明亮,可举办各种聚会和活动;示范厨房配备齐全,方便居民在此交流烹饪经验;客厅布置温馨,摆放着舒适的沙发和茶几,是居民们聊天、休闲的好去处。


On the other hand, spaces such as the fitness building, enclosed pool house, and outdoor hot tub are designed to promote the physical health of residents. The fitness building is equipped with fitness equipment suitable for the elderly, and the space is spacious with good ventilation. The enclosed pool house has a suitable water temperature and clear water, providing a safe and comfortable swimming environment for residents. The outdoor hot tub is an ideal place for residents to relax. While enjoying the warm water flow, they can also admire the surrounding natural scenery.
而健身楼、室内游泳馆和户外热水浴缸等空间,则是为了促进居民的身体健康而设计。健身楼内配备了适合老年人的健身器材,且空间宽敞,通风良好;室内游泳馆水温适宜,水质清澈,为居民提供了安全舒适的游泳环境;户外热水浴缸则是居民放松身心的理想场所,在享受温暖水流的同时,还能欣赏周边的自然景色。


The outdoor facilities in the community are equally diverse. There are pickleball and bocce courts, providing activity venues for residents who love sports. The dog park meets the needs of pet - owning residents, allowing pets to have a free - play space. In addition, the year - round sheltered spaces in the community, such as covered rest areas and long corridors, enable residents to enjoy fresh air outdoors and interact with neighbors even in bad weather.
社区的户外设施同样丰富多样。设有匹克球和地掷球场地,为喜爱运动的居民提供了活动场所;狗狗公园则满足了养宠居民的需求,让宠物们也能有一个自由玩耍的空间。此外,社区内的全年遮蔽空间,如带有顶棚的休息区、长廊等,即使在恶劣天气下,居民也能在户外享受新鲜空气,与邻里交流互动。


During the design process, the community fully considered the special needs of the elderly. All buildings are single - storey, with convenient accessible parking spaces, power - operated doors, and no curbs, facilitating the movement of the elderly. The interior of the buildings uses high - contrast design elements, such as the combination of walls and floors in different colors, and sufficient lighting facilities to meet the visual needs of the elderly. The selection of furniture is also carefully considered, focusing on comfort and ease of use, while being convenient for daily maintenance.
在设计过程中,社区充分考虑了老年人的特殊需求。所有建筑均为单层设计,设有方便的无障碍停车位、电动门,且没有路缘石,方便老年人行动。建筑内部采用高对比度的设计元素,如不同颜色的墙面与地面搭配,以及充足的照明设施,满足老年人的视觉需求。家具的选择也经过精心考量,注重舒适性和易用性,同时便于日常维护。


The community also attaches great importance to the creation of an artistic atmosphere. The clients prioritize the selection of local artworks to enhance the quality of the space. There are 30 artworks by Pacific Northwest artists on display in the community. A mural depicting the nearby Mount Rainier is placed in the 'yoga church', becoming a highlight of the space. In addition, natural materials can be seen everywhere in the community. For example, the live - edge walnut concierge desk is used at the reception. The use of these materials not only reflects the environmental - friendly concept but also subtly reflects the surrounding natural environment.
社区还十分注重艺术氛围的营造,客户优先选择当地艺术作品来提升空间品质。社区内展示了 30 件太平洋西北地区艺术家的作品,其中一幅描绘附近雷尼尔山的壁画被安置在 “瑜伽教堂” 中,成为空间的亮点。此外,自然材料在社区中随处可见,如接待处采用的实木边缘胡桃木书桌,这些材料的运用不仅体现了环保理念,还巧妙地反映了周边的自然环境。


Through elaborate interior and exterior decoration design, The Villages at Ovation perfectly integrates natural landscapes, leisure and entertainment, social interaction, and barrier - free facilities. It creates a warm, comfortable, and vibrant living community for residents aged 55 and above, becoming an excellent example of senior community design.
奥 vation 社区通过精心的室内外装修设计,将自然景观、休闲娱乐、社交互动和无障碍设施完美融合,为 55 岁以上的居民打造了一个温馨、舒适、充满活力的居住社区,成为了老年社区设计的优秀范例。


编辑:夏边际
撰文:豆宝宝
校改:吴一仁
编排:布忠耀
本文素材图片版权来源于网络,
如有侵权,请联系后台,我们会第一时间删除。
- End -
内容合作:微信chenran58,
|免责声明|
本文转载自:设计先锋队
尊重知识产权,版权归原创所有,本站文章版权发现其他,转载或出自网络整理,如内容涉及侵犯、版权问题时,烦请与我们联系,我们会及时做删除处理。














