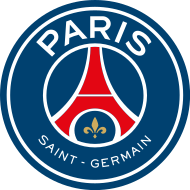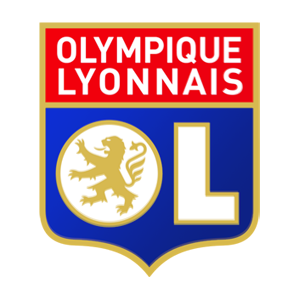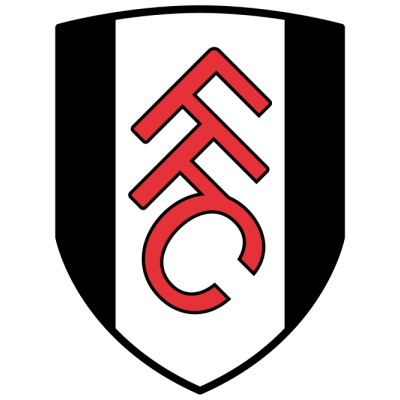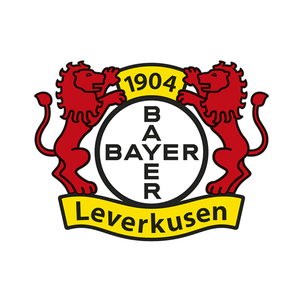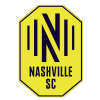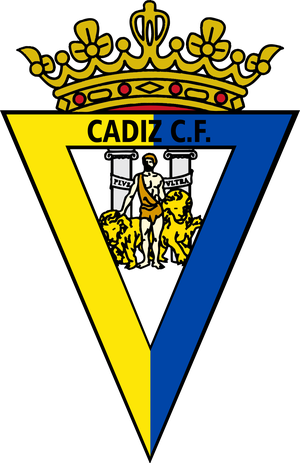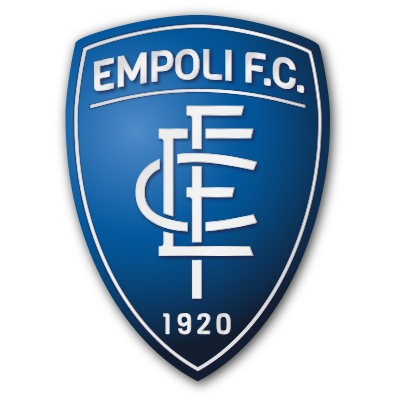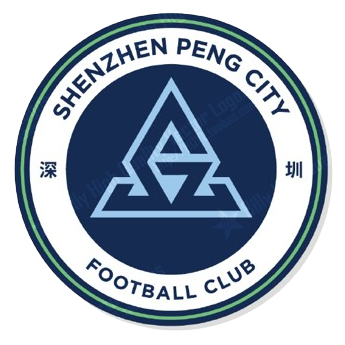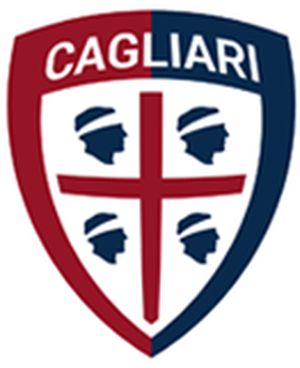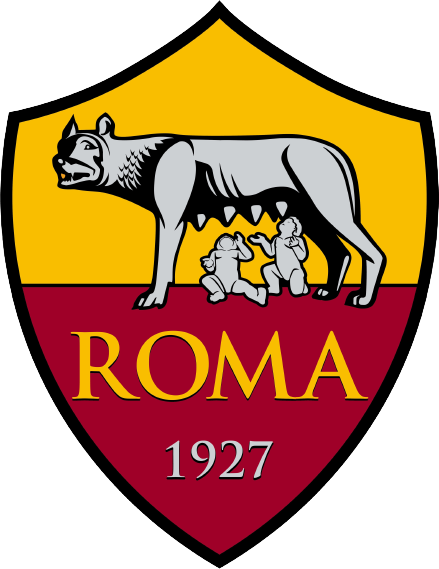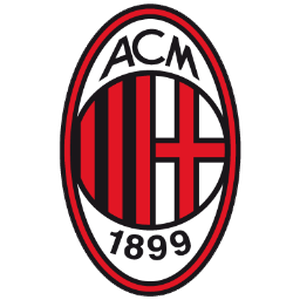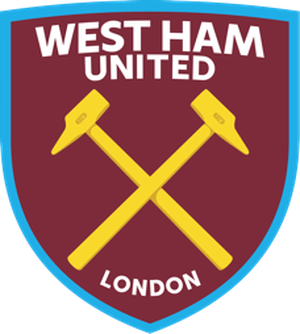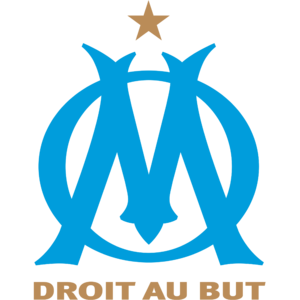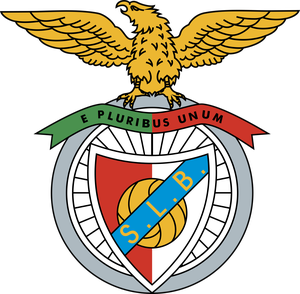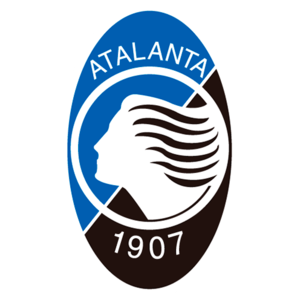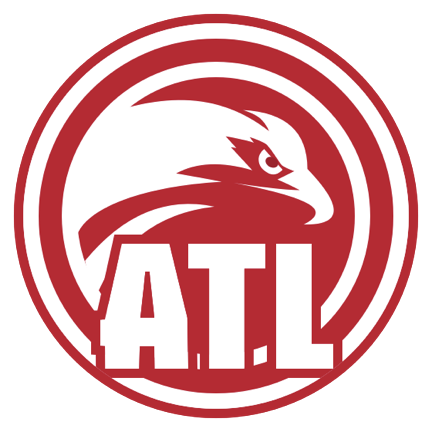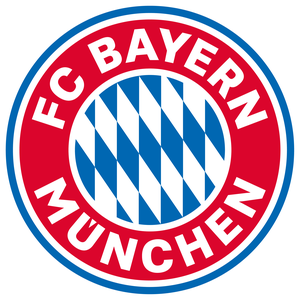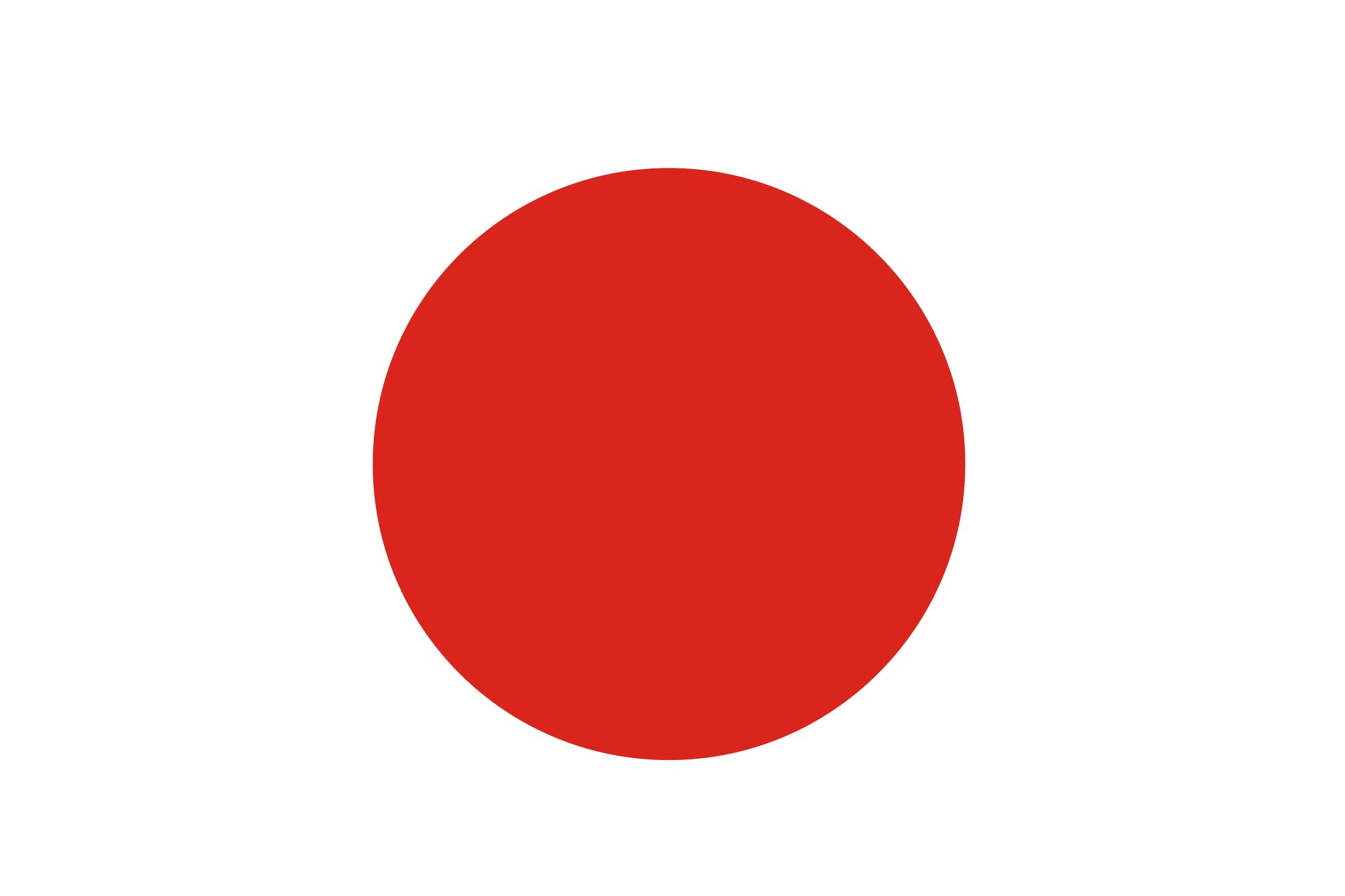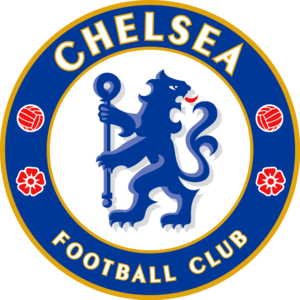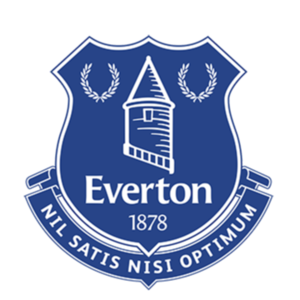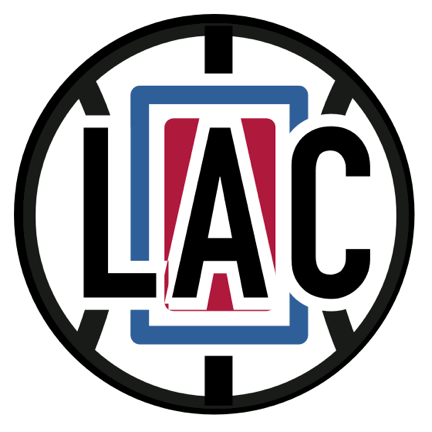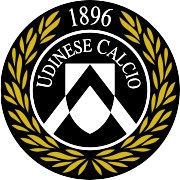来源:设计先锋队(ID:toot8448)
本文已获得授权

喜欢本篇文章的可以转存下载WORD版本查看
链接:https://pan.quark.cn/s/0e6953362db8
On a sloping plot in the east end of Toronto, there stands a distinctive single - family, four - bedroom home - the Neville Park Residence, meticulously crafted by the Canadian architecture studio Reigo & Bauer. This residence makes ingenious use of the complex terrain. Through unique geometric designs, it constructs a remarkable building structure on a narrow site, and also showcases unique aesthetics and practicality in its interior and exterior decoration.
在多伦多东区的一处斜坡地块上,有一座别具一格的独栋四居室住宅 —— 内维尔公园住宅,由加拿大建筑工作室 Reigo & Bauer 精心打造。这座住宅巧妙地利用了复杂的地形,通过独特的几何设计,在狭窄的场地上构建出令人瞩目的建筑结构,同时在室内外装饰装修上也展现出独特的美学与实用性。


Externally, the appearance of the residence is in harmony with the surrounding environment. Its tall and vertically - emphasized building form echoes the towering ancient trees on the slopes on both sides of the street, as if it has grown out of the natural environment. The entire exterior of the building is almost entirely covered with grey diamond - shaped tiles. These tiles extend from the walls to the garage door and the roof, making the building a visually coherent whole.
从外部来看,住宅的外观设计与周边环境相得益彰。其高耸且竖向感强烈的建筑形态,呼应了街道两侧山坡上高耸的古树,仿佛是从自然环境中生长出来的一般。整个建筑的外立面几乎全部覆盖着灰色菱形瓷砖,这些瓷砖从墙面延伸至车库门和屋顶,使建筑在视觉上成为一个连贯的整体。




A portion of the building's south - facing facade is recessed, creating a space for the steps leading to the main entrance. At the same time, additional windows are set on the protruding parts on both sides of the recess. These windows face each other instead of directly overlooking the neighboring houses. This not only meets the lighting requirements, bringing in a large amount of light to the central area of the house, but also complies with the zoning regulations. A part of the south elevation is set back from the main facade and highlighted with white concrete panels. These white concrete panels extend all the way to the roofline and also curve above the entrance steps below, providing shelter for the access route from the front of the house.
南侧的建筑外立面有一部分向内凹陷,形成了通往正门的台阶空间,同时在凹陷处两侧的凸出部分设置了额外的窗户。这些窗户相互对视,而非直接朝向邻居的住宅,既满足了采光需求,为房屋中心区域引入大量光线,又遵守了分区规划限制。部分南立面从主立面后退,并用白色混凝土板突出显示,这些白色混凝土板一直延伸到屋顶线,还在下方的入口台阶上方弯曲,为从房屋正面进入的通道提供遮蔽。




The design of the roof is even more ingenious. It consists of triangular surfaces that diagonally connect the staggered pitched roof peaks from the front to the back of the house. Through the ingenious combination of simple geometric shapes, it creates unexpected visual effects, which is also a common design technique used by Reigo & Bauer. On the shorter front and rear facades of the residence, the narrow and staggered windows ensure sufficient lighting while maintaining a certain degree of privacy for the residents. In the dining room facing the street, the windows are set above the ceiling plane, further enhancing the vertical sense. At the rear of the residence, the ceiling of the living room curves and slopes upward to adapt to the design of the elongated windows, guiding people's eyes to the wooded hillside behind the house. This makes the room appear taller without taking up space from the floor above.
屋顶的设计更是别出心裁,由三角形的面组成,从房屋的前部到后部,对角线连接着错落的坡顶,通过简单几何形状的巧妙组合,创造出意想不到的视觉效果,这也是 Reigo & Bauer 常用的设计手法。住宅前后较短的立面上,窄小且交错排列的窗户在保证充足采光的同时,也为居民保留了一定的隐私。面向街道的餐厅中,窗户被设置在天花板平面上方,进一步强化了竖向感。而在住宅后部,客厅的天花板向上弯曲并倾斜,以适应细长窗户的设计,将人们的视线引向屋后树木繁茂的山坡,在不占用楼上空间的前提下,让房间显得更加高挑。




Entering the interior, on the entrance level, a central area contains a functional block with a powder room, a pantry, and storage space. It faces both sides and effectively divides and organizes the surrounding spaces, allowing various areas to flow naturally without the need for doors. The kitchen is located between the dining room and the living room, featuring minimalist white cabinets and countertops, creating a simple and understated appearance.
走进室内,入口层的中央区域设有一个包含化妆间、食品储藏室和储物空间的功能块,它面向两侧,有效地划分和组织了周围的空间,使得各个区域无需门的分隔就能自然流畅地衔接。厨房位于餐厅和客厅之间,采用简约的白色橱柜和台面,营造出简洁低调的外观。



A soft green wall separates the kitchen from the staircase, but a pair of pill - shaped cutouts between the cabinets provide sightlines and daylight for both the upper and lower flights of stairs. A mirror of the same shape in the middle reflects the view of the kitchen, creating an interesting visual effect. The green wall extends upward to become a solid handrail for the well - lit upstairs corridor. The corridor connects two bedrooms at the front and the master suite at the back. Another bedroom is located in the basement, behind the garage.
一面柔和的绿色墙壁将厨房与楼梯隔开,但橱柜之间的一对药丸形状的切口,为上下楼梯的人提供了视线交流和采光的通道。中间一面同样形状的镜子反射出厨房的景象,形成了有趣的视觉效果。绿色墙壁向上延伸,成为了采光良好的楼上走廊的实心栏杆,走廊连接着前面的两间卧室和后面的主套房。另外一间卧室位于地下室,在车库后方。




In terms of interior decoration colors, one wall in the living room is painted in a pale dusty pink, and the bathroom of the master suite uses a slightly darker shade closer to terracotta, adding a warm atmosphere to the space. Most of the remaining walls are white, paired with light - toned oak floors, providing a neutral background for residents to add personalized elements through bold rugs and furniture. Subtle details such as the repeated spherical light fixtures both indoors and outdoors closely connect the design elements of the entire project, making the space more cohesive.
在室内装饰色彩方面,客厅的一面墙被漆成淡淡的灰粉色,主套房的浴室则采用了更接近赤陶色的稍深色调,为空间增添了温馨的氛围。其余大部分墙壁为白色,搭配浅色橡木地板,为住户提供了一个中性的背景,便于他们通过大胆的地毯和家具来增添个性化元素。室内外重复出现的球形灯具等微妙细节,将整个项目的设计元素紧密地联系在一起,使空间更具整体感。




The interior and exterior decoration design of the Neville Park Residence fully demonstrates Reigo & Bauer's keen perception of three - dimensional space and their ability to make clever use of space under strict constraints. Its unique exterior stands out on the street yet blends harmoniously with the surrounding environment. The interior space is full of vitality and balanced, creating a comfortable and artistic home for the residents.
内维尔公园住宅的室内外装饰装修设计,充分展现了 Reigo & Bauer 对三维空间的敏锐感知和在严格限制条件下巧妙利用空间的能力。其独特的外观在街道上独树一帜,却又与周边环境和谐相融,室内空间则充满活力且不失平衡,为居住者打造了一个舒适而富有艺术感的家。


编辑:夏边际
撰文:豆宝宝
校改:吴一仁
编排:布忠耀
本文素材图片版权来源于网络,
如有侵权,请联系后台,我们会第一时间删除。
- End -
内容合作:微信chenran58,
|免责声明|
本文转载自:设计先锋队
尊重知识产权,版权归原创所有,本站文章版权发现其他,转载或出自网络整理,如内容涉及侵犯、版权问题时,烦请与我们联系,我们会及时做删除处理。














