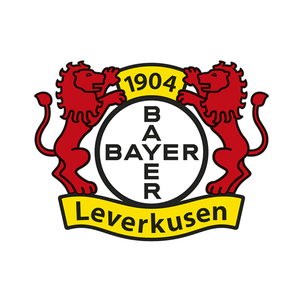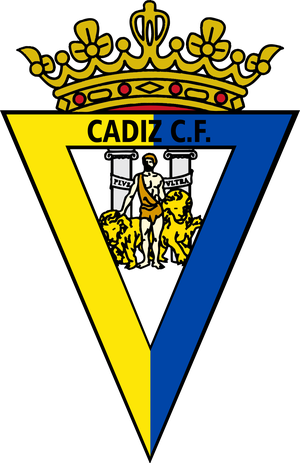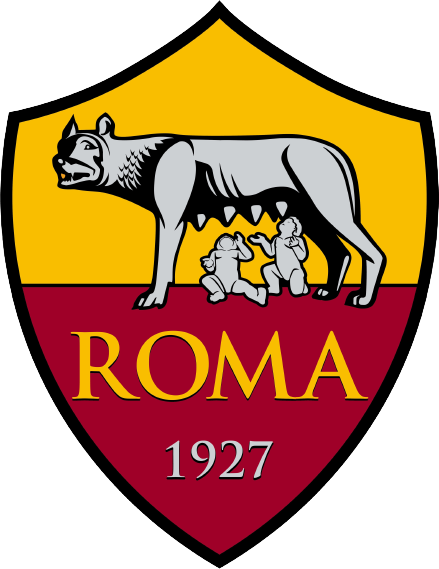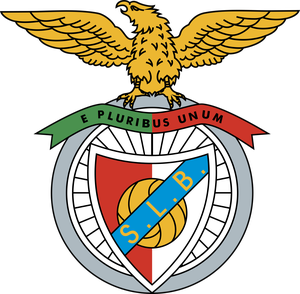来源:设计先锋队(ID:toot8448)
本文已获得授权

ORBIZ Josef, located at 214a Josef Street in Zurich, Switzerland, is a unique building that cleverly combines office and catering functions. The interior design was done by OOS AG, and its design was inspired by science fiction movies from the 1970s, presenting a unique spatial style.
位于瑞士苏黎世约瑟夫大街 214a 号的 ORBIZ Josef,是一座将办公与餐饮功能巧妙融合的独特建筑,由 OOS AG 担任室内设计,其设计灵感源自 20 世纪 70 年代的科幻电影,呈现出别具一格的空间风貌。

From the outside, the building's exterior may use simple and smooth lines, with high-tech materials such as metal and glass, reflecting a unique luster under the sun, as if it came from a sci-fi world. The color of its facade may be mainly cold tones, such as silver gray and dark blue, creating a mysterious and futuristic atmosphere, which is in sharp contrast with the surrounding traditional buildings and attracts people's attention. The entrance of the building may be designed ingeniously, perhaps using unique lighting effects or modeling devices, so that people can feel the rendering of the sci-fi atmosphere the moment they step in.
从室外看,建筑外观或许采用了简洁流畅的线条,搭配富有科技感的材质,如金属、玻璃等,在阳光的照耀下反射出独特的光泽,仿佛是从科幻世界中穿越而来。其外立面的色彩可能以冷色调为主,如银灰、深蓝等,营造出神秘而未来感十足的氛围,与周边传统建筑形成鲜明对比,吸引着人们的目光。建筑入口可能设计得独具匠心,也许运用了独特的灯光效果或造型装置,让人在踏入的瞬间就感受到科幻氛围的渲染。


Walking into the room, the classic office structure is completely abandoned, replaced by a space layout full of creativity and vitality. The overall color tone of the room continues the cold color style of the outdoor, mainly silver gray, black and white, with local colored lights to create a visual effect like a sci-fi movie scene. The floor may use gray tiles with a metallic texture or self-leveling floor. The smooth surface is not only easy to clean, but also enhances the sense of technology in the space.
走进室内,经典的办公结构被彻底摒弃,取而代之的是一个充满创意与活力的空间布局。室内整体色调延续了室外的冷色调风格,以银灰、黑、白为主,搭配局部的彩色灯光点缀,营造出如同科幻电影场景般的视觉效果。地面可能采用了具有金属质感的灰色地砖或自流平地面,光滑的表面不仅便于清洁,还增强了空间的科技感。

The office area abandons traditional cubicles and fixed workstations and adopts a flexible open layout, equipped with movable desks and chairs and smart office equipment, so that employees can freely combine office space according to work needs. In the rest area, there are unique sofas and reclining chairs. Their design may draw on the future furniture elements in science fiction movies, with smooth curves and unique material textures. The walls may be decorated with large science fiction-themed murals or art installations, such as abstract starry sky patterns, future city landscapes, etc., adding a strong science fiction atmosphere to the space.
办公区域摒弃了传统的格子间和固定工位,采用了灵活的开放式布局,配备可移动的办公桌椅和智能办公设备,员工们可以根据工作需求自由组合办公空间。在休息区,摆放着造型独特的沙发和躺椅,它们的设计或许借鉴了科幻电影中的未来家具元素,有着流畅的曲线和独特的材质质感。墙壁上可能装饰着大幅的科幻主题壁画或艺术装置,如抽象的星空图案、未来城市景观等,为空间增添了浓厚的科幻氛围。

The dining area and office area are integrated with each other but are independent of each other. The tables and chairs in the restaurant are also unique in shape, and may be a combination of transparent materials and metals, or have a strange shape design, matched with the unique chandeliers above. These chandeliers may simulate sci-fi elements such as planets and spaceships, providing sufficient lighting while also becoming the visual focus of the space. The background wall of the restaurant may use light and shadow technology to continuously change the dynamic pictures of sci-fi scenes, making customers feel as if they are in an interstellar journey.
餐饮区域与办公区相互融合又各自独立。餐厅的桌椅同样造型独特,可能采用了透明材质与金属的组合,或是具有奇异形状的设计,搭配上方造型独特的吊灯,这些吊灯可能模拟了星球、飞船等科幻元素,在提供充足照明的同时,也成为空间中的视觉焦点。餐厅的背景墙或许运用了光影技术,不断变幻出科幻场景的动态画面,让顾客仿佛置身于星际旅行之中。

In terms of space decoration details, a large number of geometric elements are used, such as triangles, circles, diamonds, etc. These elements are cleverly used in wall decoration, furniture design and lighting modeling, creating a strong visual impact. At the same time, some interactive devices with a sense of technology are also arranged indoors, such as inductive information display screens, intelligent lighting control systems, etc., allowing people to interact with the space through touch, gestures, etc., further enhancing the fun and futuristic sense of the space.
在空间装饰细节上,大量运用了几何元素,如三角形、圆形、菱形等,这些元素被巧妙地运用在墙面装饰、家具设计以及灯光造型中,营造出强烈的视觉冲击力。同时,室内还布置了一些具有科技感的互动装置,如感应式的信息展示屏、智能灯光控制系统等,让人们可以通过触摸、手势等方式与空间进行互动,进一步增强了空间的趣味性和未来感。

ORBIZ Josef breaks the boundaries of traditional office and dining spaces through unique interior and exterior decoration design. Inspired by science fiction movies, it creates a creative, efficient and entertaining multi-faceted space for people, where they can experience unprecedented novelty whether for work or leisure.
ORBIZ Josef 通过独特的室内外装饰装修设计,打破了传统办公和餐饮空间的界限,以科幻电影为灵感源泉,为人们打造了一个充满创意、高效且富有娱乐性的多元空间,无论是工作还是休闲,都能在这里体验到前所未有的新奇感受。

编辑:夏边际
撰文:豆宝宝
校改:吴一仁
编排:布忠耀
本文素材图片版权来源于网络,
如有侵权,请联系后台,我们会第一时间删除。
- End -
内容合作:微信chenran58,
|免责声明|
本文转载自:设计先锋队
尊重知识产权,版权归原创所有,本站文章版权发现其他,转载或出自网络整理,如内容涉及侵犯、版权问题时,烦请与我们联系,我们会及时做删除处理。















































































































































