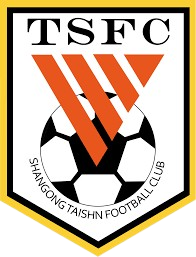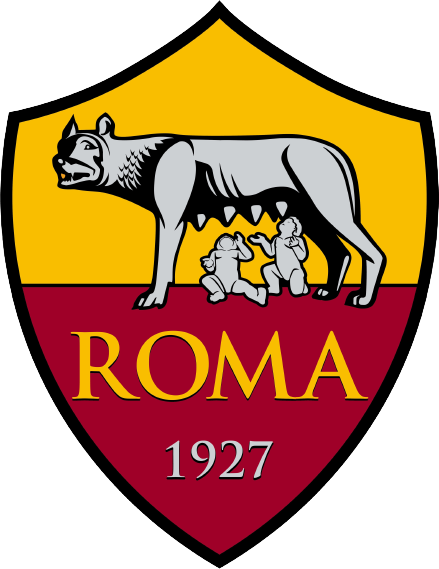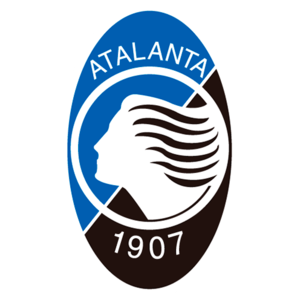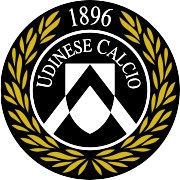
项目同步收录至建筑门户网站-ARCHINA建筑中国(archina.com)
欢迎登陆查看更多信息

位于一片38英亩的山脊顶部,点缀着活橡树、红木、月桂树和马德龙树,俯瞰下方的葡萄园,这座名为“低语之石”的庄园是由一群对现代设计有着深刻理解与敏锐眼光的鉴赏家所委托建造。他们珍视自己作为这片土地守护者和保护者的责任。
Located on a 38-acre, ridge-top parcel stippled with live oaks, redwoods, bay laurel, and madrone that soars above the vineyards below, this estate, dubbed Whispering Stones, was commissioned by sophisticated and astute admirers of modern design, who value their responsibility as stewards and protectors of this land.

在北加州,一片山顶的地块上长满了诸如太平洋马德罗尼树和加州月桂树等本土树木,这里便是由斯瓦特+合伙人事务所设计的现代葡萄酒之乡庄园——“低语之石”。
In Northern California, a ridge-top parcel filled with native trees like Pacific Madrone and California Bay Laurel provides the setting for Whispering Stones — a modern, wine country estate by Swatt + Partners.
为了实现不伤害或砍伐现有树木的承诺,Swatt + Partners从物业入口开始精心设计了一条蜿蜒2/3英里长的车道,从道路延伸至住宅,以尽量减少对环境的影响。裸露的木板成型混凝土挡土墙顺应了现有地形和植被,有效保护了众多现存树木的根系。
To realize their mandate to neither harm nor fell existing trees, Swatt + Partners began at the entrance to the property, designing the sinuous 2/3 mile long drive from the road to the residence for minimal to no impact. The exposed board-formed concrete retaining walls follow the existing topography and vegetation and protect numerous existing tree root systems.

“低语之石”庄园通过一条蜿蜒曲折、长达2/3英里的车道与道路相连,这条车道的设计旨在尽可能保留自然景观的原貌。
Whispering Stones is connected from the road by a sinuous 2/3 mile long drive routed to preserve as much of the natural landscape as possible.

“低语之石”庄园坐落于一片38英亩的土地上,建筑共三层,总面积达8500平方英尺。
Set within a 38-acre parcel, Whispering Stones encompasses three-levels across 8,500 square feet.

精确的直线几何形状以大胆的水平线条呈现,与起伏的自然景观形成鲜明对比。
Precise, rectilinear geometry in bold horizontal strokes is a sharp contrast to the undulating and native landscape.

“低语之石”庄园的入口设有一座玻璃桥,位于空间线性布局的中心位置。
The entrance to Whispering Stones features a glass bridge, centered in the linear arrangement of spaces.
这座三层、8500平方英尺的住宅横跨主要山脊,轻盈地融入自然、未受干扰的地形。带遮阳功能的露台直接与土地相连,而一棵现有橡树则被巧妙保留,通过屋顶开口穿过其间,鲜明宣告了建筑与生态系统之间紧密联系。设计充分利用从地板到天花板的大量自然光线,使得优雅而宽敞室内空间提供透明度,并通过强烈的人居环境与外部景观之间互动促进人与土地之间更深层次连接。
The three-level, 8,500-square-foot residence straddles the dominant ridge and treads lightly over the natural, undisturbed topography. Shaded terraces directly engage the land, while an existing oak is left to pass through a roof opening in a pointed declaration of the continuity of building and ecosystem. Designed with multiple exposures of floor-to-ceiling natural light, the elegant and gracious interior spaces provide transparency and provide human interaction to the land through strong indoor-outdoor connections.

入口附近,一面钢板安装的盲文墙——高出地面8英寸——刻有弗兰克·劳埃德·赖特的名言:“我活得越久,生命就越美丽。”
Near the entrance, a steel-plate mounted Braille wall—elevated 8 inches above the finish floor—features a Frank Lloyd Wright quote that reads, "The longer I live, the more beautiful life becomes."

玻璃桥和盲文墙压缩了入口与双层高起居区及厨房之间的空间体量。
The glass bridge and Braille wall compress the volume between the entrance and the double-height living area and kitchen.

建筑采用混凝土、玻璃、不锈钢和西部红柏木等材料,这些材料的运用巧妙地凸显了建筑精确的几何结构。
Featuring concrete, glass, stainless steel and Western Cedar, the materiality beautifully amplifies the precise geometry of the architecture.
在空间布局中,入口上方设有玻璃桥以及雕塑般呈现“盲文”墙体,它们有效压缩了入口区域与厨房及起居区之间体积感。精准直线几何形状以大胆水平线条展现,与起伏自然景观形成鲜明对比。同时,各种材料也提供类似对比:经过精细加工的不锈钢、铝制格栅、西部红柏木壁板等,与周围草坪及扭曲橡树枝干形成美丽反差。
Centered in the linear arrangement of spaces, the glass bridge above the entry and a sculptural “Braille” wall compresses the volume between the entrance and the kitchen and living areas. Precise, rectilinear geometry in bold horizontal strokes is a sharp contrast to the undulating and native landscape. Throughout, the materiality also provides a similar contrast: concrete, glass, stainless steel, aluminum trellises, and Western Red Cedar siding are detailed and crafted with clarity; a sharp counterpoint to the surrounding grasses and twisted trunks of oak.

优雅而宽敞的室内空间,例如这个被玻璃墙环绕的用餐区,提供了充足的自然光线,并实现了强烈的室内外联系
Elegant and gracious interior spaces, such as this glass-wall surrounded dining area, offer an abundance of natural light and strong indoor-outdoor connections.

主层设有地暖分区供热系统。
The main level features in-floor zoned radiant heat underfoot.

入口上方的玻璃桥可通过主层的楼梯塔进入。
The glass bridge above the entrance is accessed from the main level through a stair tower.

现浇混凝土墙的热容量
Thermal mass of the stair tower's cast-in-place concrete walls help modulate temperature fluctuations.

这座 40 英尺长的玻璃桥一边是玻璃墙,另一边可俯瞰主楼层,将卧室与屋顶露台连接起来。
Flanked by a glass wall on one side and view of the main level on the other, the 40 foot long glass bridge connects the bedrooms to the roof terrace.

在通往两间客房的走廊里,阳光投射出的几何图案与建筑风格相呼应。
In the hallway leading to two guest bedrooms, a sun-cast geometric pattern echoes the architecture.

主卧室配有独立卫浴和私人露台,还能欣赏到令人惊叹的近似树梢的美景。
The primary bedroom includes en suite bathroom and a private deck, as well as stunning nearly-tree top views.

与自然景观相融合的多个遮阳露台之一。
One of several shade terraces that engage with the natural landscape.

在三间卧室中的其中一间,一扇水平窗户犹如画框,将周围自然景致的一隅悄然呈现,引人一探究竟。
In one of three bedrooms, a horizontal window offers a teaser view of the natural surroundings.

室内普遍采用了节水型管道装置和配件,以实现水资源的高效利用与节约。
Indoor water-efficient and water-conserving plumbing fixtures and fittings are used throughout.

选用的材料和装饰均秉持环保责任,包括低挥发性有机化合物(VOC)涂料和胶粘剂,以及所有平台和木质墙板均采用森林管理委员会(FSC)认证的森林产品。
Responsibly sourced materials and finishes include low VOC paints and adhesives, and FSC forest products for all decks and wood siding.
Swatt + Partners通过负责任材料采购和深思熟虑设计策略,为居民创造出愉悦舒适之感。这些被动策略允许交叉通风、均匀日照,以及太阳能暴露调节,同时结合光伏面板阵列和节水措施(包括高效节水管道装置及配件)进一步增强效果。
Swatt + Partners achieved a sense of well-being with responsibly sourced materials and thoughtful design strategies. These passive strategies, which allow for cross ventilation, uniform daylighting, solar exposure modulation, and temperature modulation, are augmented by photovoltaic panel arrays and water conservation measures, including water efficient and water conserving plumbing fixtures and fittings.

一棵现存的橡树被特意保留,任其穿透屋顶开口,以此鲜明地宣告建筑与生态系统的和谐共生与延续。
An existing oak tree is left to pass through a roof opening in a pointed declaration of the continuity of building and ecosystem.

Swatt + Partners 对加州现代建筑风格驾轻就熟,该工作室因其“温馨现代”的美学理念及巧妙连通室内外空间的设计手法而备受追捧。
Swatt + Partners is very well-versed in California modern architecture and the studio is sought after for their "warm modern" aesthetic and deftness in connecting indoor-outdoor spaces.

被动式策略包括采用深窗框、大型水平屋顶延伸部分以及格架结构,以调节室内温度。
Passive strategies include deep-finned windows, large horizontal roof extensions and trellises to modulate temperature.

Swatt + Partners 的建筑与设计理念深思熟虑,涵盖了被动式策略,并着重考虑了水资源节约与火灾防控措施。
Swatt + Partners' thoughtful architecture and design approach includes passive strategies, and addresses water conservation and fire containment.

自然景观得到了妥善保护,未砍伐任何现有树木,所有新添的景观植物主要选用本地物种或耐旱品种。
The natural landscape was preserved with no existing trees felled, and all new landscaping is primarily native or drought tolerant.

在由Swatt + Partners设计的葡萄酒乡庄园“低语之石”中,现代建筑与土地守护理念交相辉映,该设计巧妙地维护了这一生态系统的连续性。
Modern architecture meets land stewardship at Whispering Stones, a wine country estate designed by Swatt + Partners where the continuity of this ecosystem is preserved.
所有景观植物主要选用本地或耐旱品种,在必要时,由现场井及储水系统提供自动灌溉控制器,以限制用水直到本地植物自给自足并建立起来。此外,由于庄园所在地区存在野火风险,我们还安装了抑制火势蔓延设施。从建筑屋顶可以部署环保且可溶解化合物移动罐,以有效延缓火势向结构及周边植被蔓延。
All landscaping is primarily native or drought tolerant and, where needed, automatic irrigation controllers supplied by a site well and storage system limit water use until native plantings are self-sustaining and established. Given the wildfire activity in the stunning region where the estate is located, provisions to suppress fire spread were installed. From the building roof, mobile tanks of an environmentally compatible and water soluble compound can be deployed to retard fire and flame spread to the structure and the surrounding vegetation.
通过“低语之石”,Swatt + Partners巧妙创造出葡萄酒之乡现代奢华生活的新建筑与设计叙事,让人倍感欣喜。
With Whispering Stones, Swatt + Partners has masterfully created a new architecture and design narrative for modern luxury living within the wine country.

About Swatt + Partners
最近,《福布斯》将Swatt + Partners评选为美国顶级200名住宅建筑师之一。这是一家屡获殊荣且专注于打造独特定制住宅项目,并根据场地特点以及家庭梦想进行精心适配的一流建筑公司。Robert Swatt, FAIA,与合伙人Miya Muraki, AIA 和 Phoebe Wong-Oliveros, AIA 以及一支才华横溢团队,共同为每个项目提供最高水平设计与管理服务,他们始终致力于客户满意度。
Recently named by Forbes as one of America’s Top 200 Residential Architects, Swatt + Partners is an award-winning architectural firm with a special focus on creating unique, one-of-a-kind custom homes, carefully tailored to their sites and to the dreams of the families they design for. Robert Swatt, FAIA, with partners Miya Muraki, AIA, and Phoebe Wong-Oliveros, AIA, and along with a talented team of architects and designers, bring a wide range of experience to Swatt + Partners. With dedication to their clients, they provide the highest levels of design and management for each project.
主要负责人

拉尔斯·尼尔森 (Lars Nilsson)
美国建筑师协会会员 (AIA)
拉尔斯拥有超过25年的建筑师经验,在机构、商业和大型住宅项目的各个阶段均有丰富的实践。成功的项目离不开卓越的客户服务,以及建筑师、客户和承包商在整个设计和施工过程中的紧密合作。他将这种积极的沟通方式,结合耐心与坚持,运用到了我们所有的项目中。拉尔斯拥有加州大学伯克利分校和哥伦比亚大学的建筑学学位。
Lars, an architect for over 25 years, has experience in all phases of institutional, commercial and large residential projects. Highly successful projects require exceptional client service and a close collaboration of architect, client and contractor throughout the design and construction process. He applies this positive dialogue, combined with patience and persistence, to all of our projects. Lars holds degrees in Architecture from the University of California, Berkeley and Columbia University.
作为一名土生土长的加州人,拉尔斯热爱越野跑、游泳、滑雪,并喜欢与家人在福伦叶湖(Fallen Leaf Lake)的小屋共度时光。在夏日的午后,你常常能看到他驾驶着他那艘名为“Awesome”(当然,这个名字很贴切)的Century Resorter游艇。
As a lifelong Californian, Lars enjoys trail running, swimming, skiing and spending time with family at their cabin on Fallen Leaf Lake where on summer afternoons he can be found behind the wheel of his Century Resorter named, of course, Awesome.
代表项目
Featured Projects
罗宾逊住宅 (Robinson)、低语之石 (Whispering Stones)、莫斯岩 (Moss Rock)、扬德尔住宅 (Yandell)、安纳伯格宠物空间 (Annenberg Pet Space)、帕洛阿尔托动物收容所 (Palo Alto Animal Shelter)、YLCL住宅、麦克法登·努涅斯住宅 (McFadden Nunez)、蜻蜓屋 (Dragonfly House)、惠特利住宅 (Whatley House)、科尔皮住宅 (Korpi House)、宋住宅 (Soong House)、绿色住宅 (Green House)、罗文树巷70号 (70Rowan Tree Lane)。
















































































































































