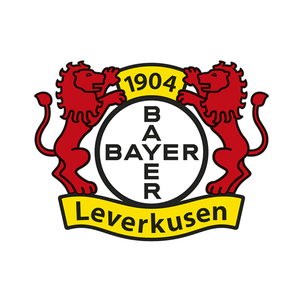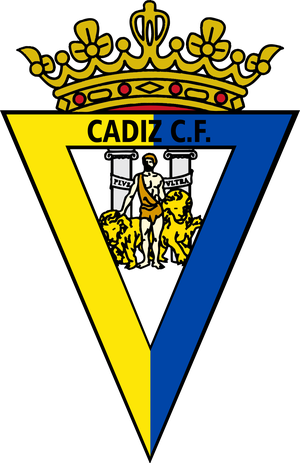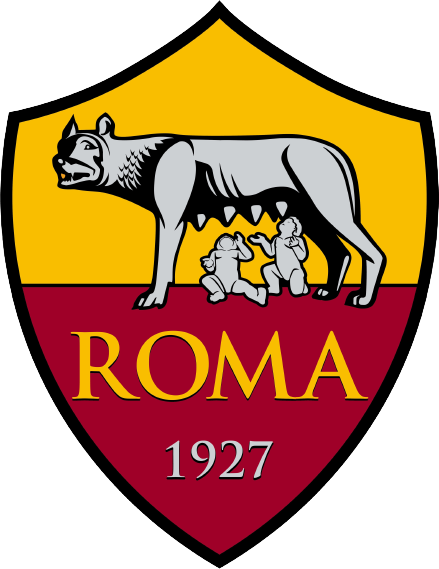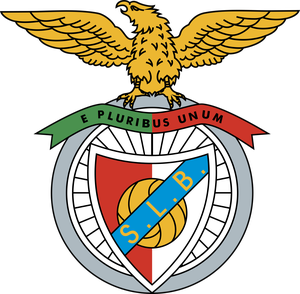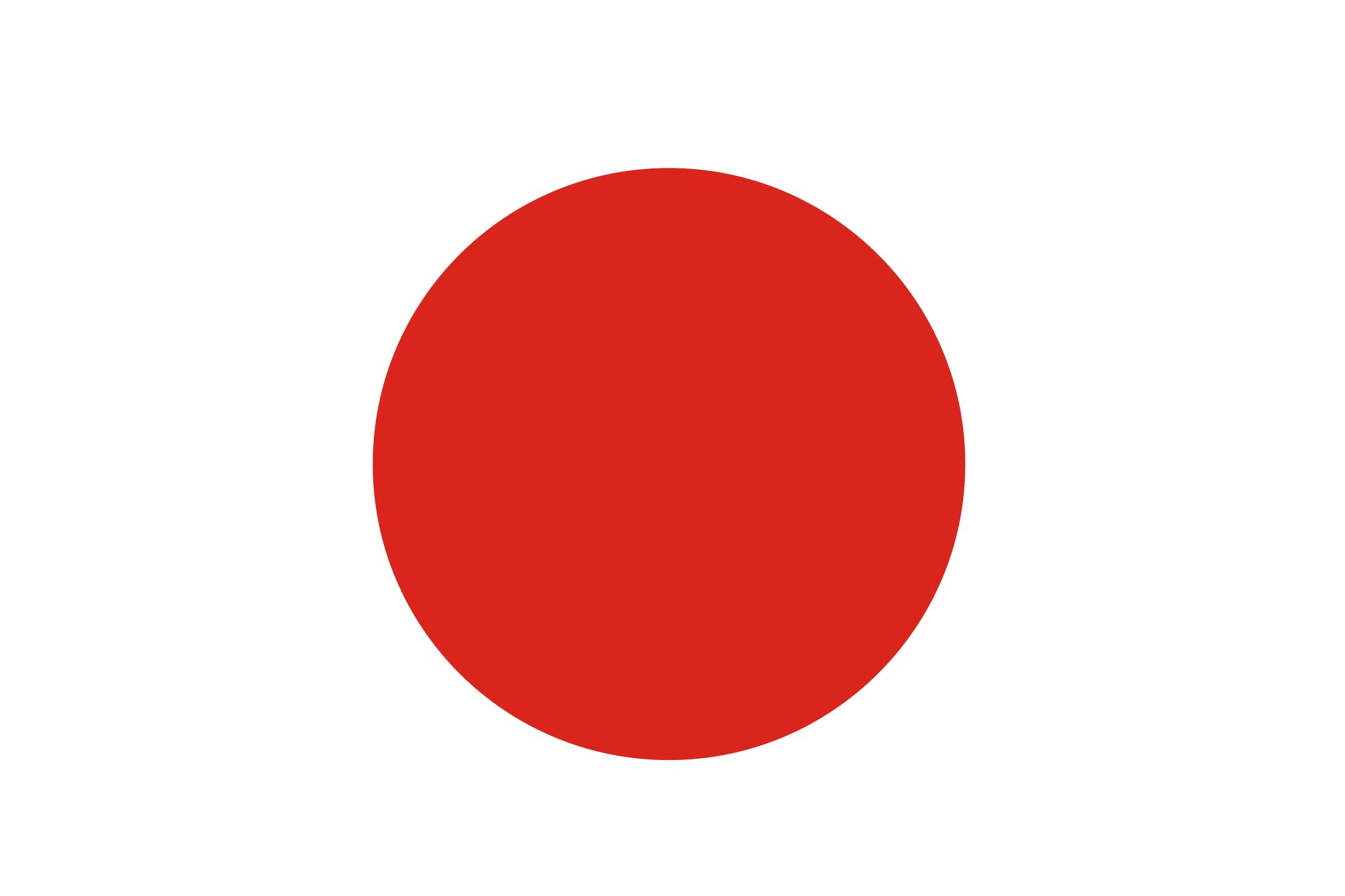来源:设计先锋队(ID:toot8448)
本文已获得授权

喜欢本篇文章的可以转存下载WORD版本查看
链接:https://pan.quark.cn/s/25f6f556ef46
In the heart of Gurugram, India, the Manmeet Ahuja Design Studio shines like a dazzling gem, exuding a unique charm. This single - storey, standalone office space, meticulously crafted by Manmeet Ahuja, spans 4,500 square feet. It is not only a physical manifestation of his design philosophy but also a perfect blend of luxury and efficiency, offering a wonderful experience where creativity and tranquility intertwine.
在印度古尔冈的中心地带,曼米特・阿胡贾设计工作室(Manmeet Ahuja Design Studio)宛如一颗璀璨的明珠,散发着独特的魅力。这处由曼米特・阿胡贾精心打造的单层独立办公空间,占地 4500 平方英尺,不仅是他设计理念的实体呈现,更是将奢华与高效完美融合,为人们带来了一场创意与宁静交织的奇妙体验。


The exterior design of the studio cleverly utilizes landscape elements, harmoniously integrating with the surrounding environment. Among the meticulously planned landscapes around the building, a water feature stands out. It serves as a refreshing barrier, separating the studio from the bustling urban atmosphere outside. Before stepping into the studio, every visitor can calm their minds amidst the gurgling water sounds, smoothly transitioning from the busy urban life to a serene workspace.
工作室的外观设计巧妙地利用了景观元素,与周边环境相得益彰。建筑周边精心规划的景观中,一处水景尤为引人注目。它宛如一道清凉的屏障,将工作室与周围喧嚣的城市氛围隔绝开来,让每一位前来的访客在踏入工作室之前,便能在潺潺的流水声中平复心情,完成从繁忙都市生活到宁静工作空间的过渡。



As you enter the lobby of the studio, it's like stepping into a palace of art and design. The classic black - and - white color scheme sets an elegant tone for the space. The checkerboard - patterned floor and Parisian - style decorative moldings complement each other, creating a rich retro - luxury ambiance. The floor pattern not only adds a sense of layering to the space but also guides the eye, echoing the carefully arranged artworks and midnight - black furniture around it. These artworks, carefully selected or designed by Manmeet Ahuja, each carry a unique creative concept and story, attracting people to stop and admire, instantly sparking the flames of inspiration within.
步入工作室的大堂,仿佛踏入了一个艺术与设计的殿堂。经典的黑白配色奠定了空间的高雅基调,棋盘格地板与巴黎风格的装饰线条相互映衬,营造出浓郁的复古奢华氛围。地面的图案设计不仅增加了空间的层次感,还引导着人们的视线,与周围精心摆放的艺术品和午夜黑色的家具相互呼应。这些艺术品均由曼米特・阿胡贾精心挑选或设计,每一件都蕴含着独特的创意与故事,吸引着人们驻足欣赏,瞬间激发起内心的灵感火花。



Walking along the regal hallway, the classic two - toned floor runs through, continuing the aesthetic style of the space. On both sides of the hallway are various functional areas of the studio. Each space has its own unique features yet is harmoniously unified within the overall design style.
沿着具有皇家风范的走廊前行,经典的双色调地板贯穿始终,延续着空间的美学风格。走廊两侧分布着工作室的各个功能区域,每一个空间都独具特色,却又和谐统一于整体的设计风格之中。



The two directors' offices have distinct personalities. They not only showcase the unique tastes of their owners but also blend seamlessly with the serene atmosphere of the studio. The designer's office adopts a deep black color palette. Centered around a black onyx desk, it is accented with powder blue and white, adding a touch of vividness and balance to the depth. In contrast, the co - founder's office presents a different style. Influenced by Indo - French design, it has a creamy white backdrop with European - style decorative details. The dark walnut furniture paired with gold - toned hardware injects warmth and luxury into the space, creating an elegant and comfortable working environment.
两间董事办公室个性鲜明,既展现了主人的独特品味,又与工作室的宁静氛围完美融合。设计师的办公室采用了深邃的黑色调,以一张黑色玛瑙书桌为中心,搭配粉蓝色和白色的点缀,在深沉中增添了一抹灵动与平衡。而联合创始人的办公室则呈现出截然不同的风格,受印度 - 法国风格的影响,以奶油白色为背景,搭配欧式装饰细节。深色胡桃木家具搭配金色五金件,为空间注入了温暖与奢华的气息,营造出一种优雅而舒适的工作环境。



The meeting room located between the two offices is dominated by light wood tones and white stone tabletops, creating a soothing, transparent and elegant atmosphere. This design allows people to stay focused during meetings without feeling oppressive, providing an ideal space for brainstorming and creative exchanges.
位于两间办公室之间的会议室,以浅木色调和白色石质桌面为主,营造出一种舒缓、通透的优雅氛围。这种设计让人们在会议过程中能够保持专注,同时也不会感到压抑,为头脑风暴和创意交流提供了理想的空间。


The shared workspace used by Manmeet's design team prioritizes simplicity and functionality. Here, teamwork and a vibrant team spirit are at the core. The open - layout design promotes communication and interaction among team members. The simple furniture and ample natural light enable every team member to work efficiently in a comfortable environment.
曼米特设计团队的共享工作区则将简洁与功能性放在首位。在这里,团队协作和充满活力的团队精神被置于核心位置。开放式的布局设计促进了成员之间的沟通与交流,简洁的家具和充足的自然光,让每一位团队成员都能在舒适的环境中高效地工作。


At the end of the studio is a relaxing lounge area, which is one of the highlights of the entire space. It's like a creative canvas for Manmeet Ahuja, featuring a collection of unique artworks, a custom - made bar, and comfortable seating areas. The lounge area is painted in soft olive tones, creating a serene and relaxing atmosphere that perfectly interprets the concept of an urban oasis. It also has entertainment and leisure areas, providing a great place for employees to unwind after work, allowing them to find a moment of tranquility and comfort amidst the intense work rhythm.
工作室的尽头是一个休闲的休息区,这是整个空间的亮点之一。它就像是曼米特・阿胡贾的一块创意画布,集合了众多独特的艺术品、定制的酒吧以及舒适的座位区。休息区采用了柔和的橄榄色调,营造出一种宁静、放松的氛围,完美地诠释了城市绿洲的概念。这里还设有娱乐休闲区域,为员工在工作之余提供了放松身心的好去处,让他们能够在紧张的工作节奏中找到片刻的宁静与惬意。


The interior and exterior decoration design of the Manmeet Ahuja Design Studio, through ingenious color matching, exquisite decorative details, and rational space layout, perfectly combines luxury, creativity, and tranquility. It is not only an efficient workplace but also an ideal space for inspiring creativity and enjoying work and life, setting a new benchmark for modern office space design.
曼米特・阿胡贾设计工作室的室内外装饰装修设计,通过巧妙的色彩搭配、精致的装饰细节以及合理的空间布局,将奢华、创意与宁静完美地融合在一起。它不仅是一个高效的工作场所,更是一个激发灵感、享受工作与生活的理想空间,为现代办公空间的设计树立了一个全新的标杆。

编辑:夏边际
撰文:豆宝宝
校改:吴一仁
编排:布忠耀
本文素材图片版权来源于网络,
如有侵权,请联系后台,我们会第一时间删除。
- End -
内容合作:微信chenran58,
|免责声明|
本文转载自:设计先锋队
尊重知识产权,版权归原创所有,本站文章版权发现其他,转载或出自网络整理,如内容涉及侵犯、版权问题时,烦请与我们联系,我们会及时做删除处理。





















