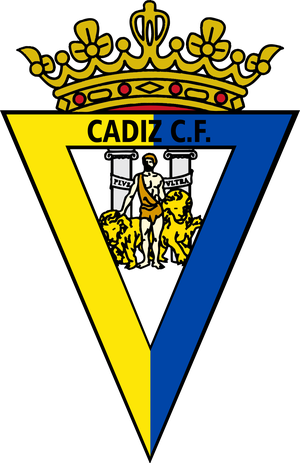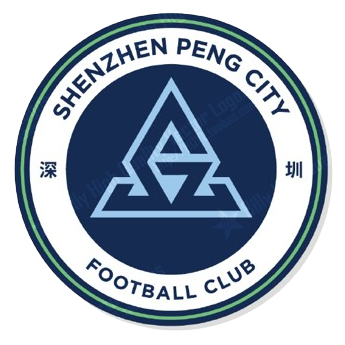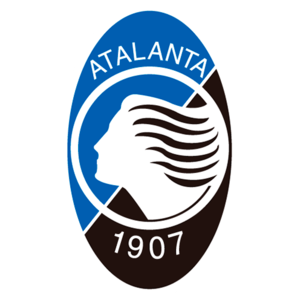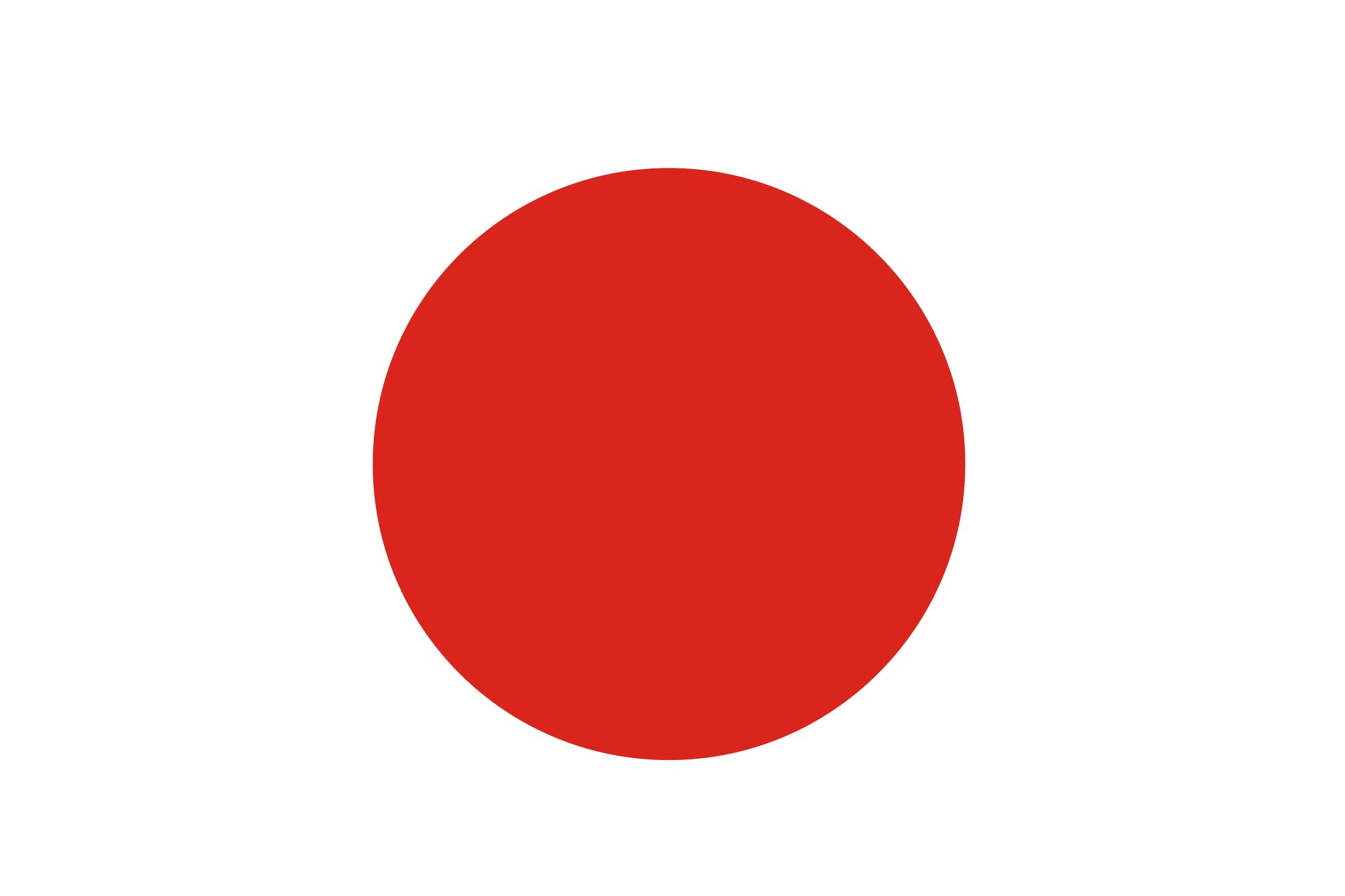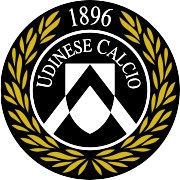【友情提示】世界那么大,为防走散, 请将AYS爱易设加星标!关注AYS爱易设,关注A.Y.S规划设计事务所, 点击上方名片-点右上角弹出菜单栏设为星标即可。

2023年,“庭院经济”首次被写入中央1号文件,这一举措为乡村振兴开辟了新路径。庭院经济能盘活庭院空间里的各类资源,让闲散资源创造经济价值,同时通过庭院这个“小窗口”,彰显农业多元功能与乡村多重价值。庭院经济,亦称小院经济,是农户以自家住宅院落、房前屋后及村庄闲散场域为空间,以家庭为单位,主要依靠自身劳动力,开展小规模种植养殖、乡村旅游及衍生服务等,参与市场经济、获取经营收益的经济形态。广义的小院经济,还涵盖以院落空间为载体的休闲餐饮、文化体验商业运营模式。这种模式核心面积虽不大,却凭借迷你小溪、文案字、围炉烤茶等国潮风场景,以及野奢露营帐篷、田园凉棚、户外天幕、网红咖啡屋等拍照打卡场景,深受消费者,尤其是年轻人的喜爱与追捧。
In 2023, the "courtyard economy" was written into the central Document No. 1 for the first time, a move that opens up a new path for rural revitalization. Garden economy can revitalize all kinds of resources in the courtyard space, let idle resources create economic value, and at the same time, through the "small window" of the courtyard, highlight the multiple functions of agriculture and multiple values of the countryside. Courtyard economy, also known as small yard economy, is an economic form in which farmers take their own residential courtyard, front and back of the house and village idle field as space, take the family as unit, and mainly rely on their own labor force to carry out small-scale planting and breeding, rural tourism and derivative services, etc., to participate in the market economy and obtain business income. The broad sense of small courtyard economy also covers the commercial operation mode of leisure catering and cultural experience based on the courtyard space. Although the core area of this model is not large, it is deeply loved and sought after by consumers, especially young people, with national tide scenes such as mini streams, copywriting, and tea roasting around the stove, as well as photo and card scenes such as wild luxury camping tents, garden pergolas, outdoor sky curtains, and Internet celebrity cafes.


小院可结合当地历史传承与人文习俗,衍生独特IP。依托“小院”特色文化资源打造乡村新空间,活化文化资源。通过“小院+文化”“小院+书院”“小院+艺术”“小院+非遗”“小院+农耕”“小院+村史”等模式,构建“小院”文旅内生机制,实现全面发展。第一塑造品牌:为小院设定独特的风格主题,如田园风、民俗风、禅意风等,并通过建筑装饰、景观营造、活动策划等多方面体现主题特色。第二合理规划:科学划分生产、生活、休闲、商业等功能区域。注重空间布局的合理性与流畅性,确保各功能区相互协调又相对独立。第三跨界融合:深入调研当地资源禀赋、市场需求与文化特色,结合乡村旅游、生态农业、文化创意等多领域,精准选择适合的产业与业态。
The small courtyard can combine local historical heritage and cultural customs to generate unique IP. Relying on "small courtyard" characteristic cultural resources to create new rural space and activate cultural resources. Through "small courtyard + culture", "small courtyard + academy", "small courtyard + art", "small courtyard + intangible cultural heritage", "small courtyard + farming", "small courtyard + village history" and other models, the endogenous mechanism of "small courtyard" cultural tourism is built to achieve comprehensive development. First, build a brand: set a unique style theme for the courtyard, such as pastoral style, folk style, Zen style, etc., and reflect the theme characteristics through architectural decoration, landscape construction, activity planning and other aspects. The second reasonable planning: scientific division of production, life, leisure, business and other functional areas. Pay attention to the rationality and fluency of the spatial layout, and ensure that each functional area is coordinated and relatively independent. The third cross-border integration, in-depth investigation of local resource endowments, market demand and cultural characteristics, combined with rural tourism, ecological agriculture, cultural creativity and other fields, precise selection of suitable industries and formats.



一、九华山 · 正清和雅禅院
RESIDENTIAL DESIGN
禅境由心而生,正清和雅禅院是日清建筑为安徽莲花小镇打造的第一个建筑,也是小镇的村口。初见九华,恰逢阴天。山形虽清晰,却并不巍峨,心中稍感失望。然而,片刻之后,云开天晴,眼前豁然开朗,只见山外有山,层峦叠嶂,果然不负“东南第一山”的美誉。地藏铜像静静地伫立在山峰之下,与山水、村庄相依相伴,共同经受着岁月的洗礼。唐开元末年,金地藏卓锡九华,自此,1600余载光阴流转,地藏道场声名远扬。九华山的奇峰峻岭与深厚的佛教文化底蕴水乳交融,形成了独具特色的风貌。
Zen environment is born from the heart. Zhengqing and Ya Zen Courtyard is the first building built by Nissin Architecture for Lianhua Town in Anhui Province, and it is also the village entrance of the town. The first time I saw Jiuhua, it was cloudy. Although the mountain shape is clear, it is not lofty, and the heart is slightly disappointed. However, after a moment, the clouds opened and the sky was clear, and the eyes suddenly opened, and there were mountains outside the mountains, peaks and peaks, and it did not live up to the reputation of "the first mountain in the southeast". The Tibetan bronze statue stands quietly under the mountain, accompanied by mountains and rivers and villages, and withstands the baptism of the years together. In the late years of Tang Kaiyuan, Jindi Tibetan Zhuoxi Jiuhua, since then, more than 1600 years of time circulation, Tibetan dojo fame. The magnificent peaks and high mountains of Jiuhua Mountain blend with the profound Buddhist cultural heritage, forming a unique style.


在中国人的记忆深处,“一棵树、一口井、一只打鸣的公鸡”勾勒出熟悉的“村口”画卷,满载着浓浓的思乡情。我们为小镇精心打造了开阔的广场、广袤的水域、悠扬的钟声,还有那标志性的树。建筑并未零散地隐于自然,而是完整地立于水面,宛如将四季美景揽入院中,又似岁月从院落悠悠流淌至山水之间。空间由人塑造,禅意却自心底油然而生。在完整的屋檐下,功能分区被巧妙划分与延展,庭院穿插其间,内外边界渐渐模糊。院内院外皆是盈盈水光,倒影里,既能窥见禅院生活的宁静祥和,又能领略山中的风雨变幻。
In the depths of Chinese memory, "a tree, a well, a crowing rooster" Outlines the familiar picture of the "entrance to the village", full of thick homesickness. We have carefully created the town with open squares, vast waters, melodious bells, and iconic trees. The building is not scattered hidden in nature, but completely standing on the water, as if the beauty of the four seasons into the hospital, and as if the years from the courtyard to the landscape. Space is shaped by people, but Zen comes from the bottom of my heart. Under the complete eaves, the functional zones are cleverly divided and extended, with courtyards interspersed between them, and the internal and external boundaries gradually blurred. The courtyard and the outside are full of water, and in the reflection, you can glimpse the quiet and peaceful life of the Zen courtyard, and you can enjoy the changes of wind and rain in the mountains.




建筑采用灰、木两种色调,灰色在外,木色在内。饰面砖以空斗砖墙形式拼贴,上面覆盖小青瓦屋面,在乡村界面中显得拙朴沉稳。禅院以拙朴之姿呈现,将交由漫长岁月填补空白。村庄、佛像的出现,是人类不同时期在自然中活动的成果,最终也会与自然融为一体。建筑屋顶为回旋向上的坡屋面,其最高点位于场地东南角,同时解决了局部两层的功能设置问题。
The building uses two shades of gray and wood, gray on the outside and wood on the inside. The decorative tiles are collaged in the form of empty bucket brick walls, covered with small green tile roofs, which appear simple and calm in the rural interface. The temple is presented in a humble manner and will be left to the long years to fill the void. The appearance of villages and Buddha statues is the result of human activities in nature at different times, and will eventually be integrated with nature. The roof of the building is an upward sloping roof, and its highest point is located in the southeast corner of the site, which solves the problem of local two-storey function setting.




二、室内美学
RESIDENTIAL DESIGN
内院选用大量木色铝板与玻璃,阳光映照下,尽显温暖。檐口之下,内外材质自然过渡;吊顶木色延伸至室外,倒影水中。灰砖铺陈于走廊及小院四周,流动、延伸之感贯穿整个空间。
A large number of wood-colored aluminum panels and glass are used in the inner courtyard to make it warm under the sunlight. Under the cornice, the internal and external materials transition naturally; The wood color of the suspended ceiling extends to the outside, reflecting the water. Grey bricks are laid out around the corridors and courtyards, creating a sense of flow and extension throughout the space.




天井采用进口菠萝格原木,打造徽居中典型的四水归堂,建造过程,仿佛是一场古今的对话。这座建筑的基本功能是酒店。其房间设置在南面及东面,推窗可望山敬佛。二层部分将房间横向布置,由此形成一条内走道,天窗也自然出现。顶部采光延伸至楼梯位置,构成若干方形矩形窗井。随着光线变化,这里形成了一个意外生动的空间。
The patio adopts imported pineapple lattice logs to create a typical four-water hall in Hui House. The construction process is like a dialogue between ancient and modern times. The basic function of the building is a hotel. Its rooms are set in the south and east, pushing the Windows to look forward to the mountain and worship Buddha. On the second floor, the room is arranged horizontally, creating an inner walkway and skylights. The top light extends to the stairway, forming a number of square rectangular window Wells. As the light changes, an unexpectedly vivid space is formed.





AYS爱易设来稿须知
感谢您的关注与支持!我们非常欢迎各类投稿
几点简单的来稿须知,望您耐心读完
来稿要求如下:
1、高清项目实景照片/效果图/模型照片/手绘草图
2、高清技术图纸,如:分析图/主要平立剖/总平面/关键节点详图
(图片要求:无水印,格式为JPG,图片分辨率72,宽度大于1200像素)
3、详实的设计说明800字左右(word格式)
4、真实准确的基本项目信息
5、贵司的LOGO、官网相关信息
我们的编辑将在收到稿件后的3个工作日内审稿并与您取得联系,如果没有刊载也会在3个工作日内您答复
如有其他疑问请加微信:13717943868
本篇文章仅供学习和分享,如若图文资源侵犯您权益,请及时与我们联系,将第一时间做出处理,商务合作可添加微信,欢迎进群交流。
易老师微信号:13717943868

































